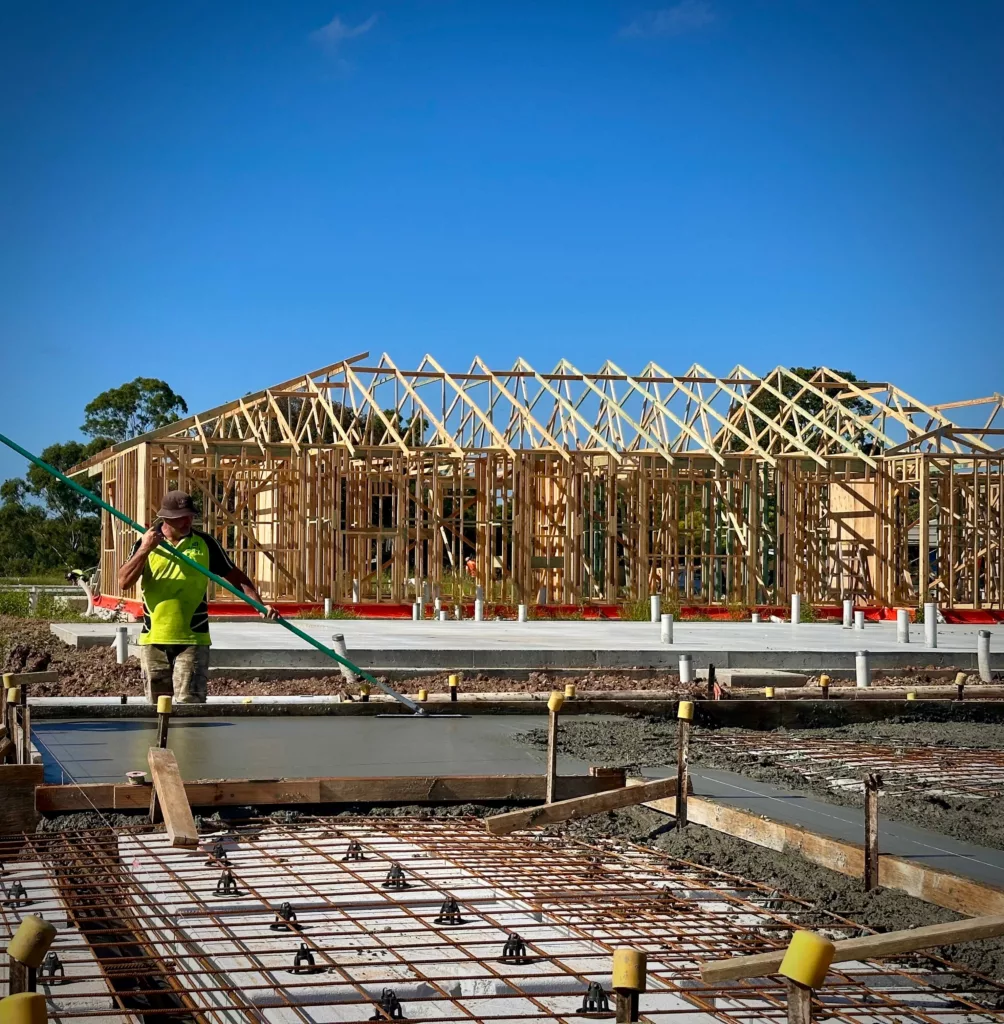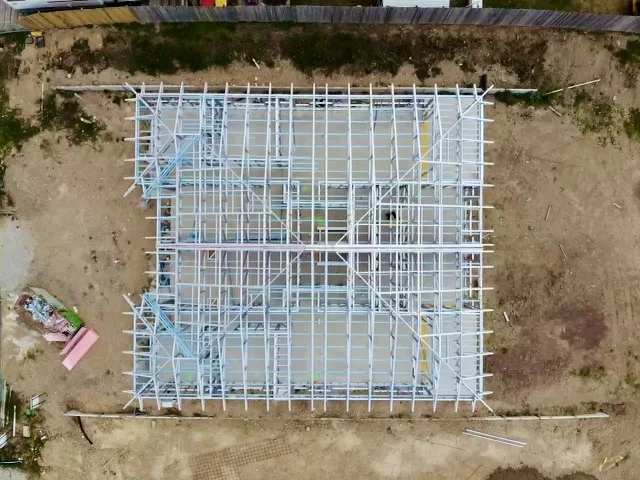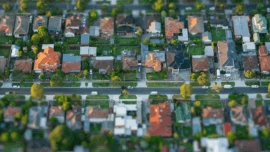
The Frame
After the slab has been laid, the most notable step in is the frame. A frame for an average, single story home takes approximately one day to be completed as the framing elements are usually partially assembled in the factory and then freighted to site.

For a two story home, the build time is a little longer – more like two to five days depending on the complexity of the build.
Framing has traditionally been constructed of timber but homes are also now build using steel framing.

The following are normally part of the Frame Stage:
All external & internal frames for walls.
Frame walls are a series of upright beams, joined together by noggins (smaller pieces of wood), to form a sturdy frame for either the external wrapping or internal plasterboard to be fixed to.
The frame walls also form an structure for windows and doors to be fixed to.
Building paper will be also be applied to the external walls.
Building paper, also called house wrap, is a strong, fibrous paper that blocks water and moisture from entering from the outside but allows moist air to pass through from the inside, preventing a buildup of moisture inside walls that can lead to mold.
Installation of all windows & doors.
Once the frame walls have gone up, windows and doors are then able to be installed. This usually happens during or shortly after the framing stage. In some cases, builders will install temporary doors for security or to help control environmental factors.

Electrical box fixed in place.
At this stage, the electrical fuse box that was fixed to the pole during the concrete slab prep stage is now incorporated into the frame of the home.
Floor joists (if double story)
If the home is high set or double story, the upstairs floor joists will have been installed. The second level frame will be constructed on top of this series of upright structures.
Cladding
Based on the design and the requirements of materials specified, the exterior cladding will be installed.
Floor boarding (If double story)
When building a double story dwelling, the upper story floorboards – which are generally chipboard – will be laid on top of the floor joists and securely nailed into place.
Once all these steps have been finished the framing step is complete and the roof can be installed.
Take a look at this video of how Homecorp approach framing a house.






